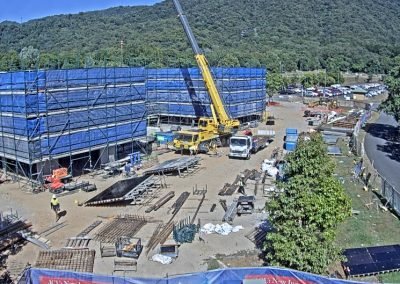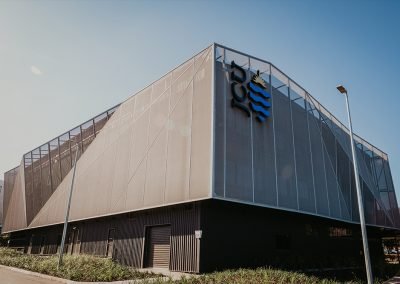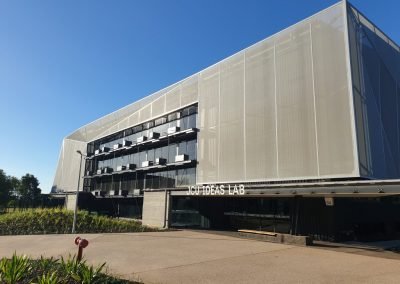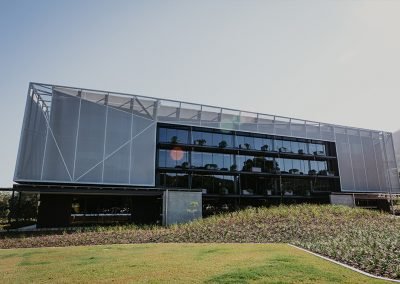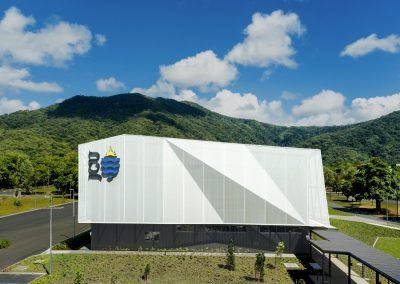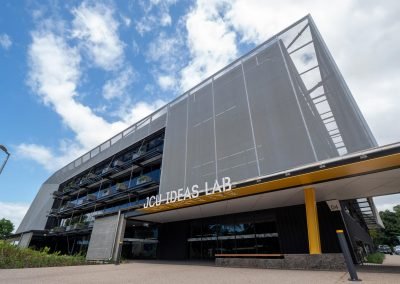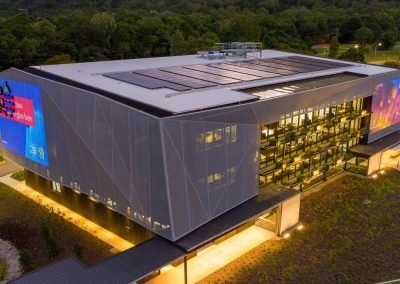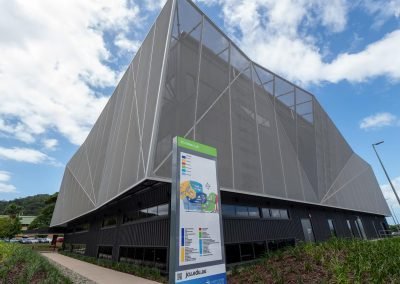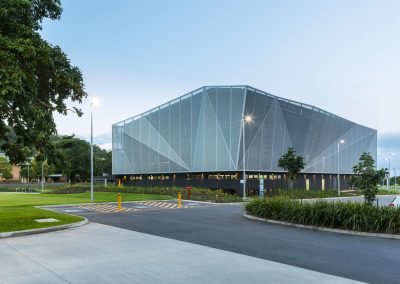Cairns JCU Innovation Centre Facade
For this exciting project, PTFE Mesh was used to create a façade surrounding the entire building. Energy efficiency was at the fore-front of this innovative idea. Designed to meet the highest environmental and sustainability standards, the atrium within the building features a full-height green wall and water features, which add visual appeal, increase oxygen levels and lower the internal temperature. The shade created by the mesh cools the building significantly with no obstruction of view from inside the building. Imagery and colours can be projected onto the 3-dimensional geometric-shaped mesh surrounding the building. A design feature of this project is the alignment of fabric seam lines to steel lines. Sequencing a task such as this is very challenging and requires a high level of skill.
PROJECT DETAILS
Completion Date: July 2020
Size: 1370sqm
Fabric: PTFE Mesh – Chukoh FGJ 412-28
Client: Wilson Architects / BESIX Watpac
installed in conjunction with MakMax Australia
